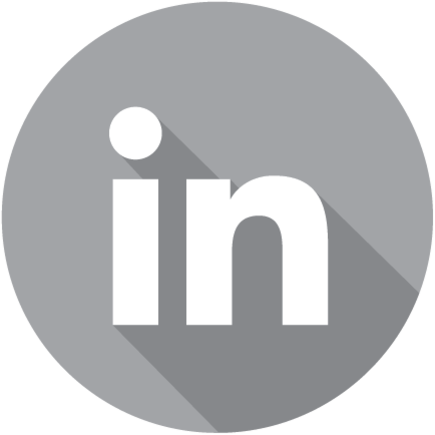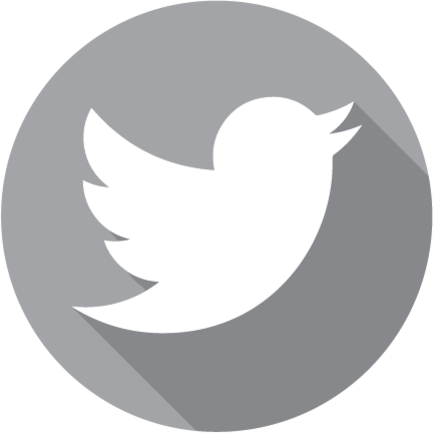3D laser scanning collects millions of measurements in three dimensions to produce data known as Pointclouds, 3D models and accurate elevations. This is used by engineers, architects, planners, developers and contractors.
With a long-established survey background, our team at Metron uses the 3D scanner to accurately, efficiently and quickly capture a 3D representation of a wide variety of subjects. Data can be captured from a hazardous site, taken from a safe position, for example, a railway line or building deemed to be structurally unsafe.
3D laser scanning is a quick and simple process, especially on safety critical sites and in places where entry is limited, by either time or physical access. Once recorded, the data can be accessed at a later date without having to make costly returns to the same site. Users can also process this information as and when required, to fit in with the priorities of a project.

Panoramic photography is useful for consultants and engineers to quickly orientate themselves on site in order to focus on the keys features of the project.

Our team uses a 360-degree camera to produce detailed high-resolution panoramic images, these can be shared via our BIM (Building Information Modelling) software, useful for stakeholders who are not located with easy travelling distance.
APPLICATIONS FOR 3D LASER SCANNING
Measured building surveys - accurate representation of the layout of a building, its structural elements and architectural features
Site/engineering surveys
Volume-metric surveys - typically used to measure stockpiles
Topographic surveys - green and brownfield sites as well as urban areas, countryside, quarries and much more
As-built Surveys - used to determine whether all improvements on a site comply with the specifications of a surveyor or engineer, as they were carried out
Architectural restoration
Deformation Analysis - to avoid expensive failures at the design stage, this analysis accounts for forces such as gravity, surface loads and subsea activity
Pipeline surveys and towers
Bridges, overpasses and viaducts
Fabrication and reverse engineering
RESULTS OF OUR SURVEYS CAN BE DELIVERED IN THE FOLLOWING FORMATS
2D plans for elevations and sections
2mm point precision
BIM (Building Information Modelling)
Detailed topographic survey reports
Site clearance survey - typically for underground investigation
Creation of wireframe, solid and textured 3D models
Fly-through visualisations and CGIs
Metron provides a visual tour of the scanned environment. Leica TruViewTM provides real-time measurement tools, giving multiple users remote access to review the project without making the journey to site or, having to purchase any additional software. This helps teams to speed up the decision making process
To find out how Metron Limited can advise on your next project, please call us on 020 3916 5980 or find us on social media



